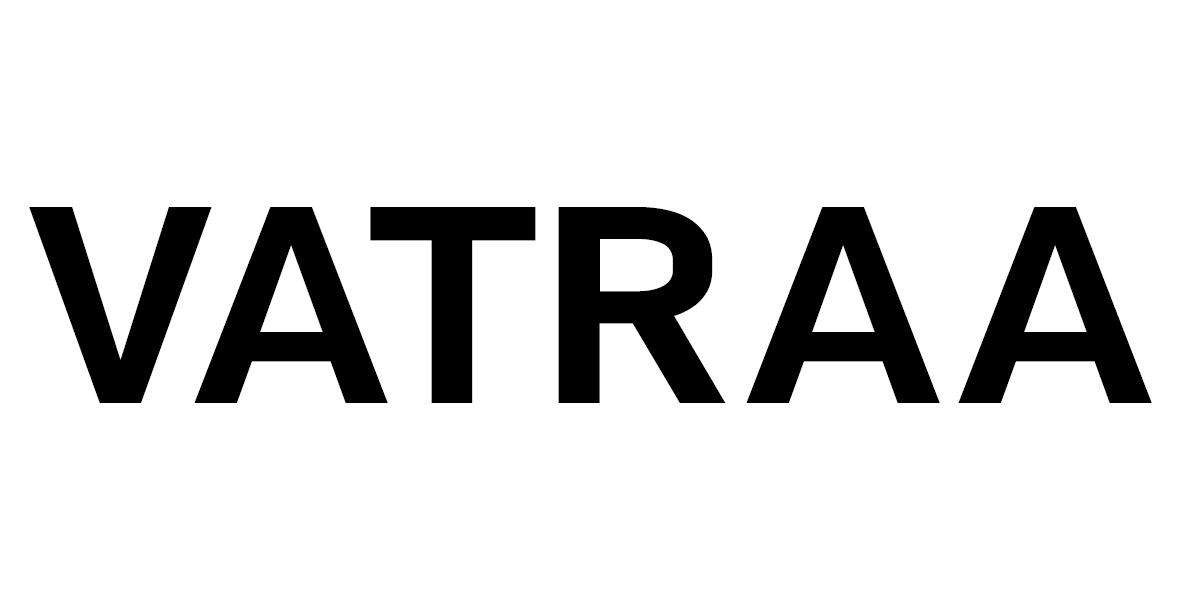Basement extension in Kensington and Chelsea
LOCATION Scarsdale Studios, Royal Borough of Kensington and Chelsea, London, UK
PROGRAM Full refurbishment and basement extension to convert a former 60 sqm artist studio into a 137 sqm, 4-bedroom private residence.
STATUS Completed 2021
ARCHITECTURE AND INTERIOR DESIGN VATRAA
TEAM Anamaria Pircu, Bogdan Rusu
PHOTOGRAPHY VATRAA
AWARDS
Shortlisted, Don't Move Improve! 2022
Shortlisted, AJ Retrofit Awards 2022, Best house over £500,000
CLIENT REVIEW 'I love the atmosphere of our home. It is refreshing to wake up in the bedroom with a full view of the garden in complete intimacy. It doesn't feel like a basement but is calm and protective, exactly how a night area should be. The ground floor has a spiritual quality that invites contemplation. It is the place where we practise meditation or retreat in our private thoughts. The top floor is full of light and energy. It is where our family spends time together. Bogdan & Anamaria brought an incredible result within seemingly impossible constraints. We couldn't be happier!' Cecile, homeowner
The brief
The client, a family of 3, started the project as a property developer. Halfway through the design, they loved it so much that they decided to make it their own house. While not forgetting the investment factor (maximising the floor space with an efficient use of budget was a must), we dove deep into understanding their personalities. Exploring their interest in spirituality and meditation, we agreed that the house should become their private sanctuary - protective, calm and serene.
Approach
We aimed to create an elegant architecture that does not follow trends but is a simple, natural and powerful response to the constraints of the project.
We created a collaborative environment where the client became an integral part of the design process, from the big picture to the smallest details. As a result, the house became an atmospheric journey concentrated on the client's needs, from the secluded basement to the vibrant first-floor, orchestrated around dichotomies as dark-light, calm-vibrant, warm-cold or intimate-exposed.
Bordered on all sides by other studios and the back gardens of taller properties, the studio had no windows to the ground floor, with the only natural light coming through the top roof. It became clear that the outside limitations would push the design towards an introverted approach. Adding 4 bedrooms and an additional 87 sqm internal area while maximising natural light was an almost impossible challenge.


















