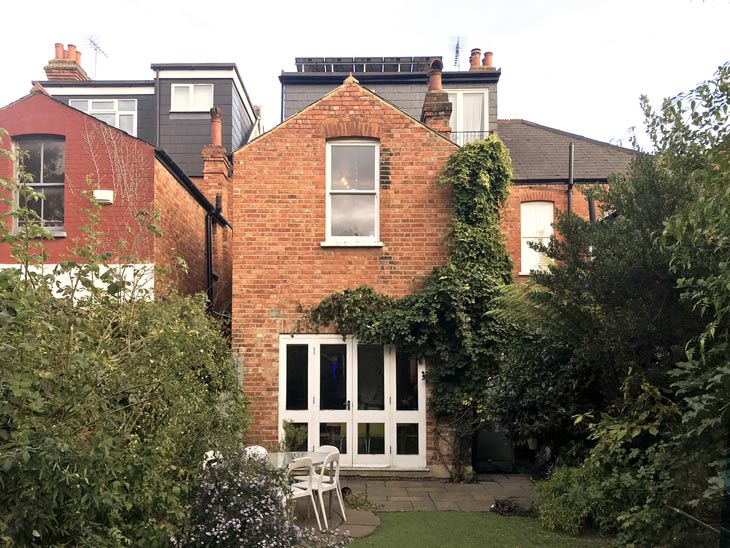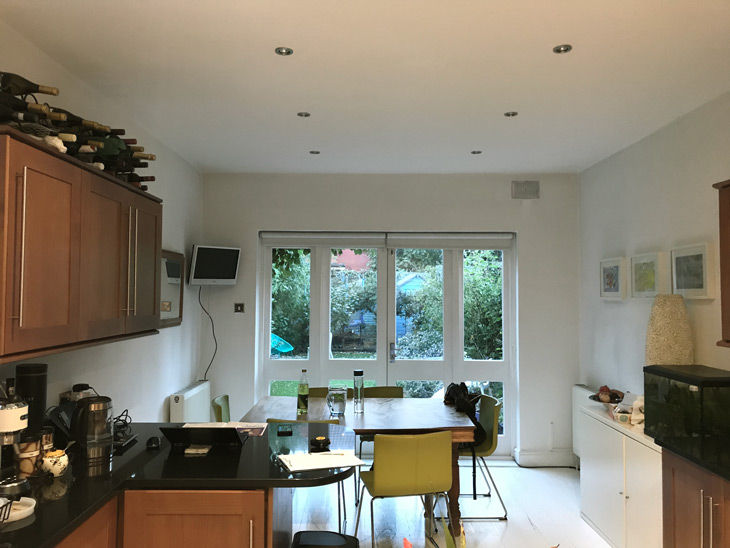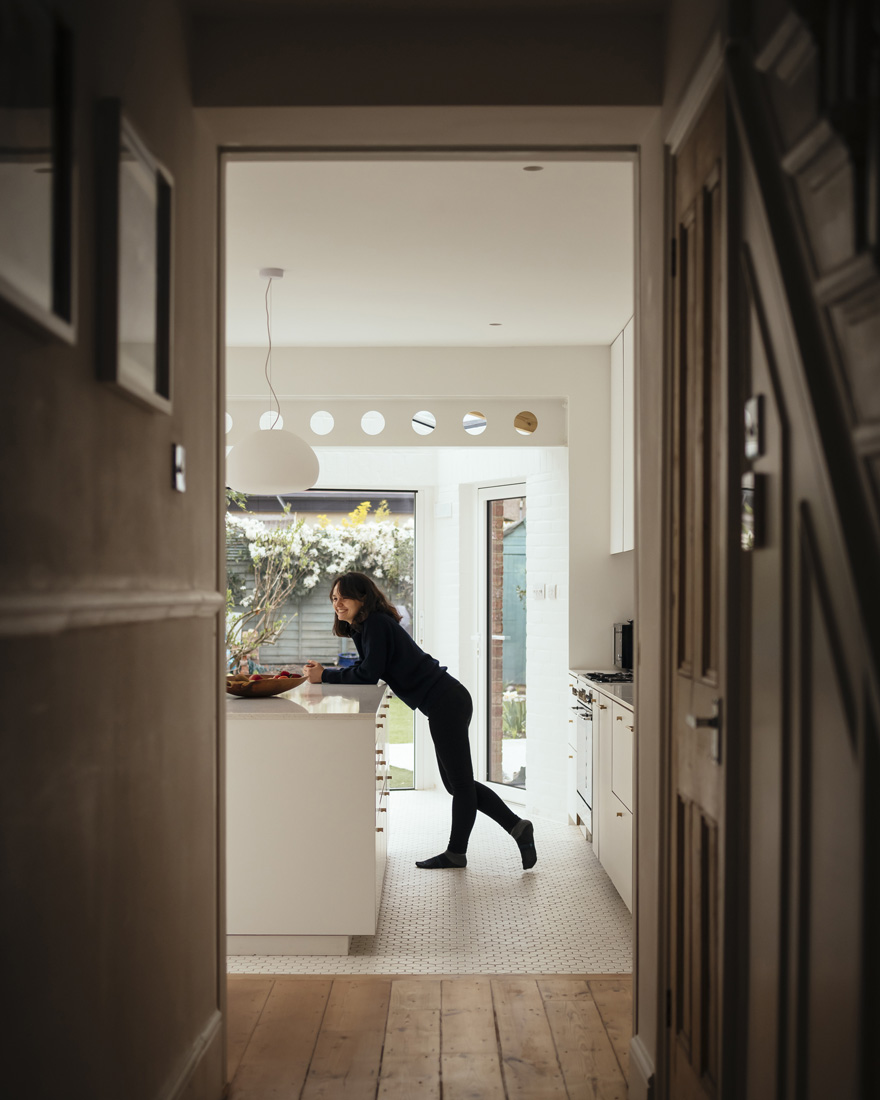House extension in Camden
LOCATION Camden Borough, London, UK
PROGRAM Wraparound single-storey extension to a Victorian terraced house in North London
STATUS Completed 2020
ARCHITECTURE AND INTERIOR DESIGN VATRAA
TEAM Anamaria Rusu, Bogdan Rusu
PHOTOGRAPHY Jim Stephenson
AWARDS Longlisted, 'Don't Move Improve!' Awards, 2022
CLIENT REVIEW 'The space has been transformed from a cold, dark room into a light and bright inviting space that feels like part of nature. Despite incorporating part of the garden, both the home and the garden feel larger. As a kitchen the design works so well. As a place to be, it is just beautiful.' Nicky, homeowner
Brief
The homeowner, a family of four, chose us to transform the ground floor of their house along the following special requirements: an efficient layout and storage space, maximised natural light, enhanced feeling of space, and a stronger relationship with the garden. Additionally, they wanted all-white interiors and a sensitive intervention that brings a homage to the old Victorian house.
Constraints
The constraint of a north facing garden meant a lack of direct sunlight in the kitchen-dining area, which together with the small windows made it feel dark and gloomy. Therefore, maximising natural light and views became the main theme of the project, and can be seen throughout the design from the overall extension volume to the small details.
Additionally, the entire project had to be designed on a tight budget, so value engineering was made wherever possible. Working with reclaimed bricks from demolition rather than buying new ones became part of the project ambitions.
Approach
The homeowners wanted a strong relationship with the garden and maximised views, but they were concerned about the practicality of using a heavy, large sliding as the main access.
In plan, the solution came as a response to this practical constraint: we angled the volume to (1) face the wilder, more interesting part of the garden and (2) create a side door for a more practical, day-to-day access to the garden. Therefore, a large sliding door remains as minimalist as possible, maximising natural light and views of the garden.
The project demonstrates how reusing materials can have a powerful architectural impact while reducing the CO2 footprint.
The most sustainable way to implement a ‘reuse’ approach is to find a meaningful purpose for materials resulting from on-site demolitions. Therefore, instead of (1) transporting discarded materials to landfill and (2) having new materials fabricated and shipped on-site, we could just find ways to work with what is already there.
In our case, we reused 99% of the bricks that resulted from the demolition of the original flank and rear walls to build the new external walls of the wraparound extension. The result is a complementary addition that feels part of a whole while respecting the character of the old Victorian house.
On the inside, our approach was to turn the north facing garden from a constraint into an advantage. Having no direct sunlight meant we could have exaggerated openings, without the fear of overheating. The wraparound extension is now covered entirely in glass, while the doors maximise light and views to the garden.
At the same time, the client's special request for white-only materials was developed into a play of textures enhanced by the gentle north light.
At night, the space glows into the garden. A round window with its blue stained glass is the only colour insertion. By matching the colour of the other stained glass elements found in the original building (a blue glass entrance door), it brings energy into the space while reconnecting the new and the old.


















