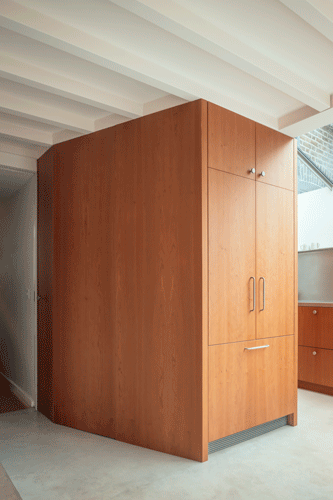House extension in Stoke Newington
LOCATION Stoke Newington, Hackney Borough, London, UK
PROGRAM Wraparound single-storey extension to a Victorian terraced house in Hackney
STATUS Completed 2023
ARCHITECTURE AND INTERIOR DESIGN VATRAA
TEAM Anamaria Rusu, Bogdan Rusu
PHOTOGRAPHY Jim Stephenson
AWARDS
Shortlisted, 'Don't Move Improve!' Awards, 2024
Shortlisted, AJ Retrofit Awards, 2024
Shortlisted, British Home Awards, 2024
Longlisted, Dezeen Awards, 2024, awaiting results
CLIENT REVIEW 'We bought our house because we loved the location, but it felt dark and cramped. We chose VATRAA as they immediately understood us and were attuned to our particular needs. We wanted a spacious kitchen with room for our circular dining table and more light. We wanted our ill son’s room to be better aligned with family living. We felt strongly about sustainability and wanted to upcycle where possible and to convert to an ASHP-based system. We were keen for the outdoor spaces to feel part of our lives, and VATRAA produced the perfect design: the beautiful garden flows seamlessly from the kitchen extension and our son has a pretty roof garden right outside his room. The design reflects all our needs and has hugely improved how the entire living area feels and flows. The warmth of the materials used creates a really cosy environment.' Jo, homeowner
Brief
To promote well-being, a family of four approached VATRAA to reconfigure their property for a strong connection with the garden and optimized internal functionality. Their sustainability goals included switching to an air source heat pump, adding PV panels, and reusing as many existing materials as possible. Additionally, the design had to integrate the client's passions for art and music, incorporate their existing designer furniture, and be pet-friendly.
Constraints
The project arose at a time when more and more houses require reconfigurations based on previously designed extensions. In our case, there was a loft, which we did not change for cost reasons, and a side return extension, which was not properly connected to the garden. The main challenge of the project was to redesign the rear extension in a way that not only created a seamless inside-outside connection but also made the existing loft appear as if it had always been part of the design.
Approach
The response exemplifies a client-centric, contextual design achieved with limited use of new resources. Reclaimed materials from demolitions, such as stained bricks matching the color of the existing loft slates and reused garden pavers of the same color, were used. For a timeless feel that reconnects the old and the new, the surrounding Victorian roof angles are reinterpreted into the frameless glazed roof and planters.
The kitchen has a functional core, concealing the washer/dryer, fridge, and coffee station, while keeping the rest of the worktop free and minimalist. All materials are chosen for both functional reasons, such as floors and worktops that are easy to maintain, and aesthetic reasons, to create a balanced environment that complements cold and warm, hard and soft, character and neutral elements.





















