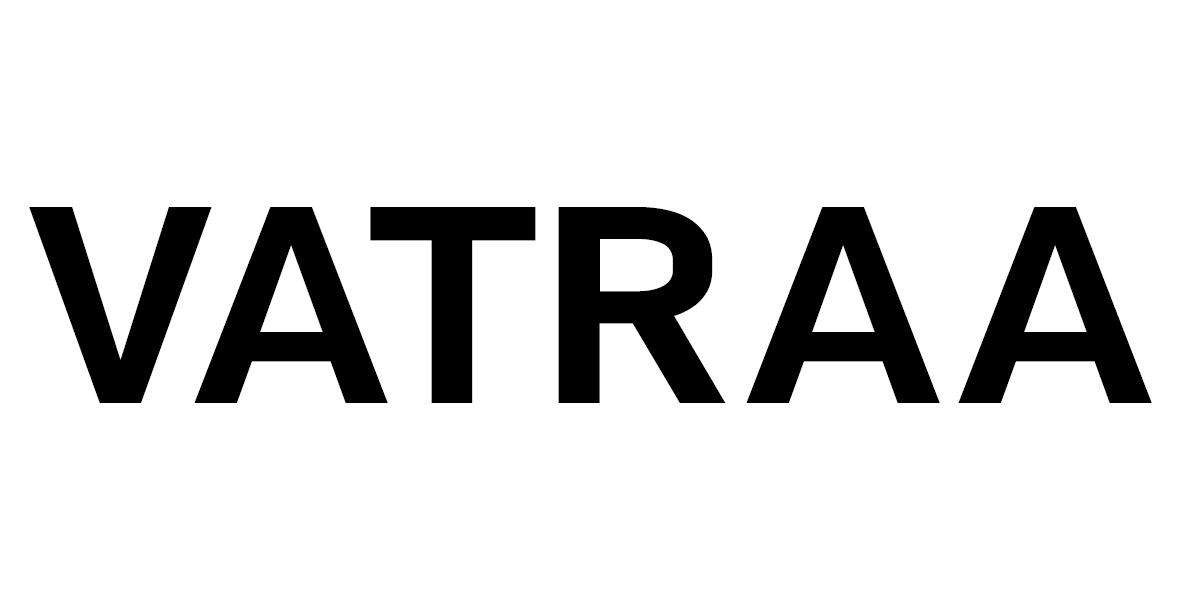Situated near Bucharest, Dumbrava Vlasiei is a vast area with meadows, forests, and parks, offering a retreat-like experience in nature. This house, designed for a family of three, is tailored to the homeowners' personality and needs on the inside, while harmonizing with the forest and surrounding housing plots on the outside. On the ground floor, a large living-dining area opens to the garden and includes a mezzanine with a library.







