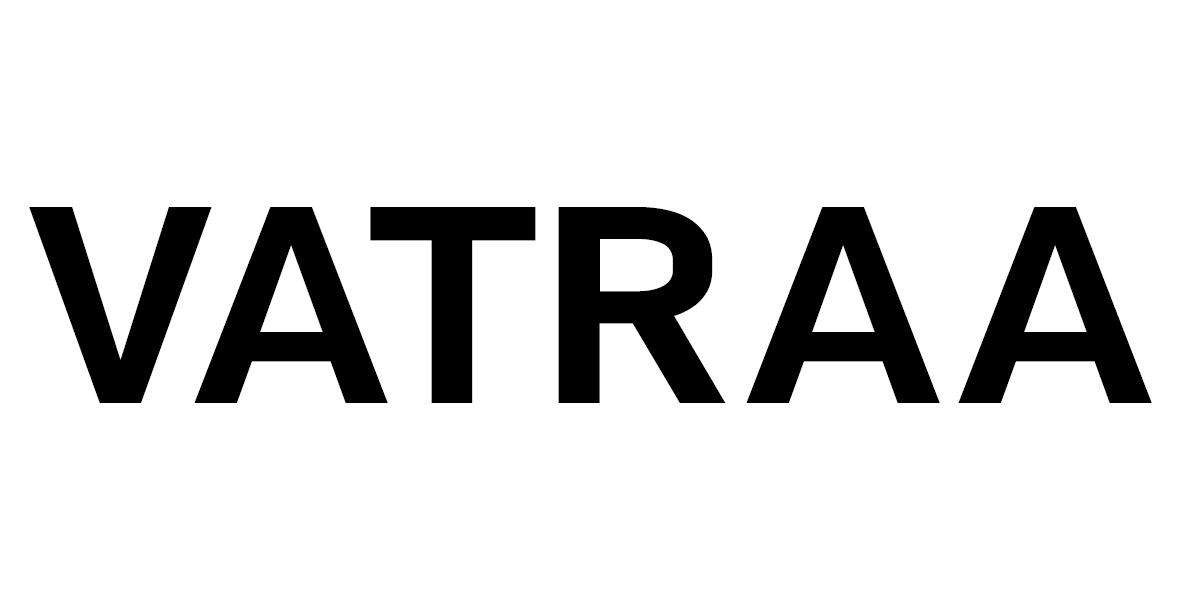A basement that doesn’t feel like one — naturally lit through a front-facing lightwell rather than skylights, it enhances the interior–exterior connection with frameless glazing. Raw yet refined, the space balances rough and soft: exposed concrete with timber shuttering is complemented by lime-plastered walls and bespoke oak-framed windows.
Photo: @clickclickjim
#basementextension #dontmoveimprove #londonproperty #exposedconcrete
The extension, accommodating the kitchen-dining area, occupies part of the side return while allowing the garden to flow through to the middle room, blurring the inside-outside boundary. An oak dining table, custom made to suit the homeowner’s way of entertaining, becomes the central element.
Photo: @james_retief
#diningroom #diningtable #minimaliving #dezeen #dontmoveimprove #interiordesign #gardenview #islington #houseextension #londonhomes
At our Islington extension, a stair leading to a terrace above becomes part of the facade. Its concrete structure is left exposed on the inside, showing honesty in materials, and reinforcing the inside-outside connection.
Underneath, the space is occupied by a large kitchen pantry behind oak joinery.
Photo: @james_retief
#houseextension #islington #londonproperty ##londonhomes #diningroomdesign #dontmoveimprove

