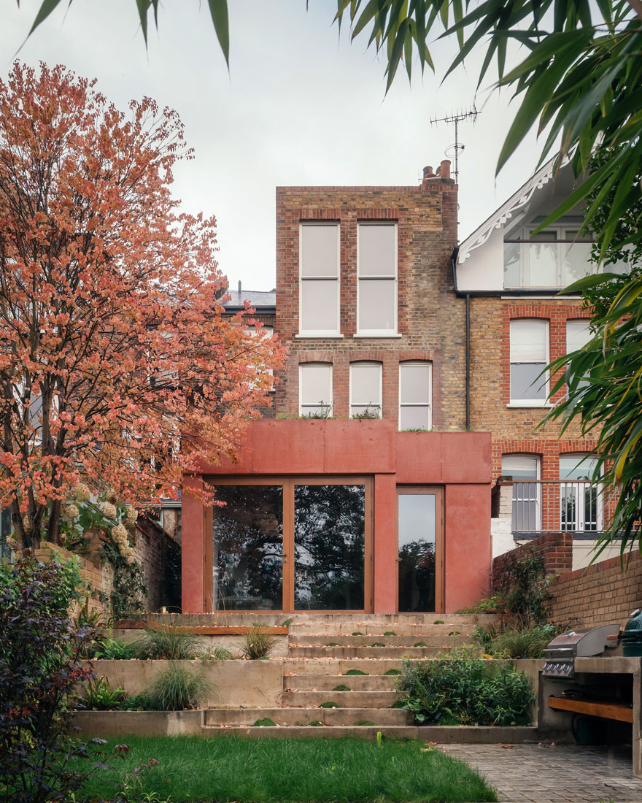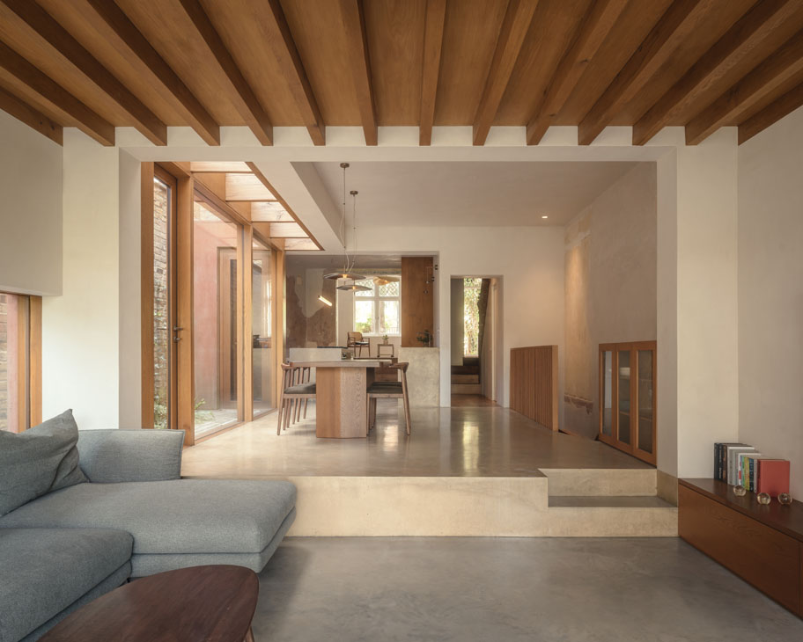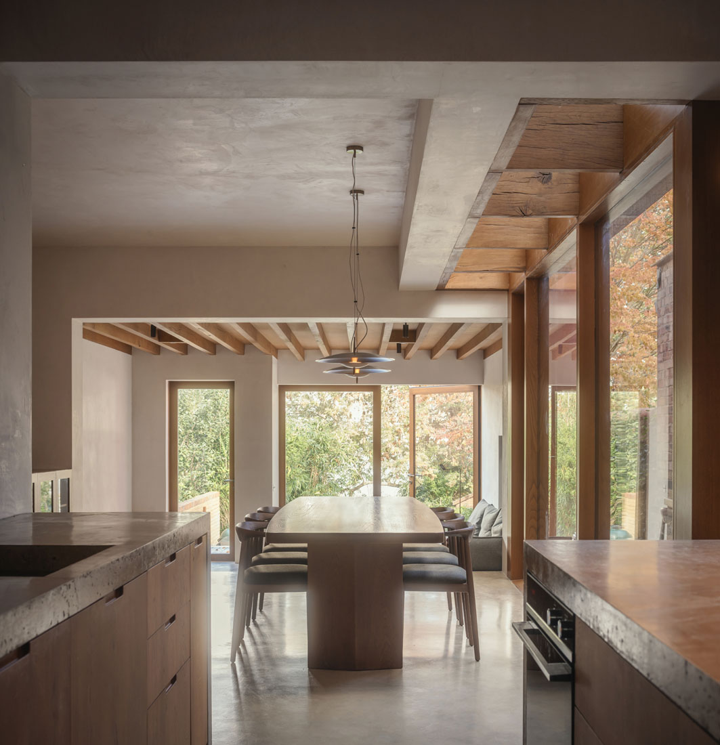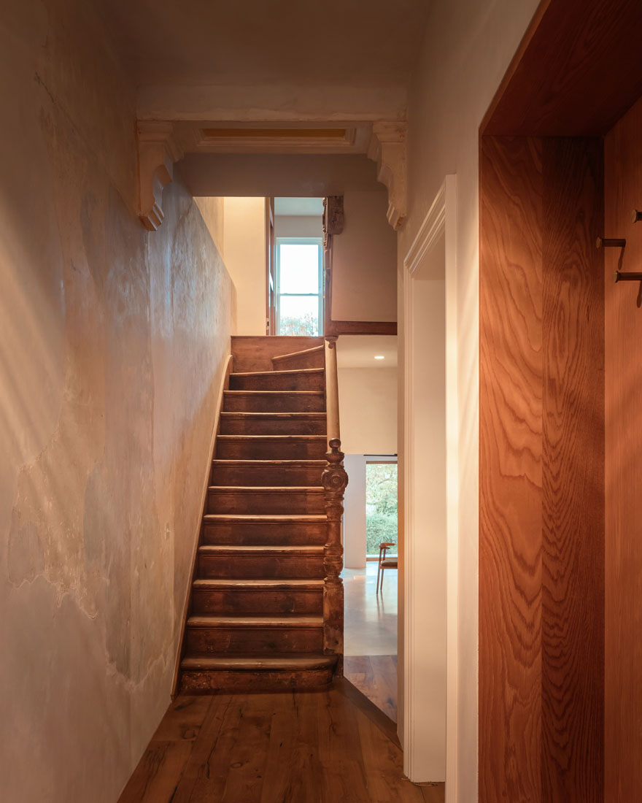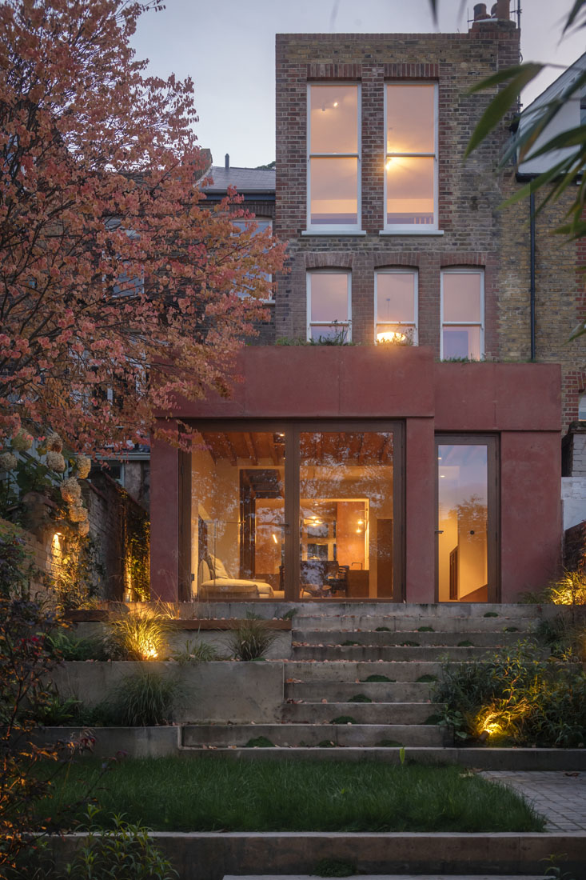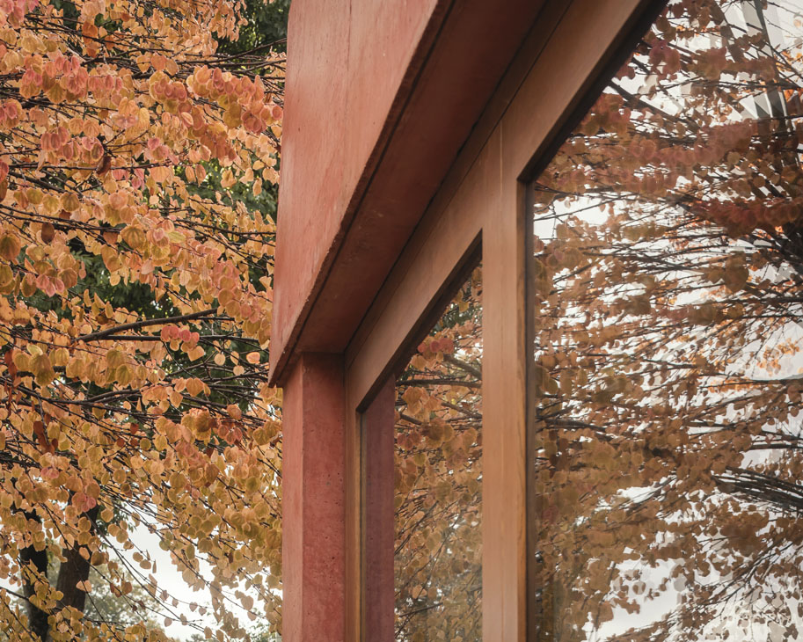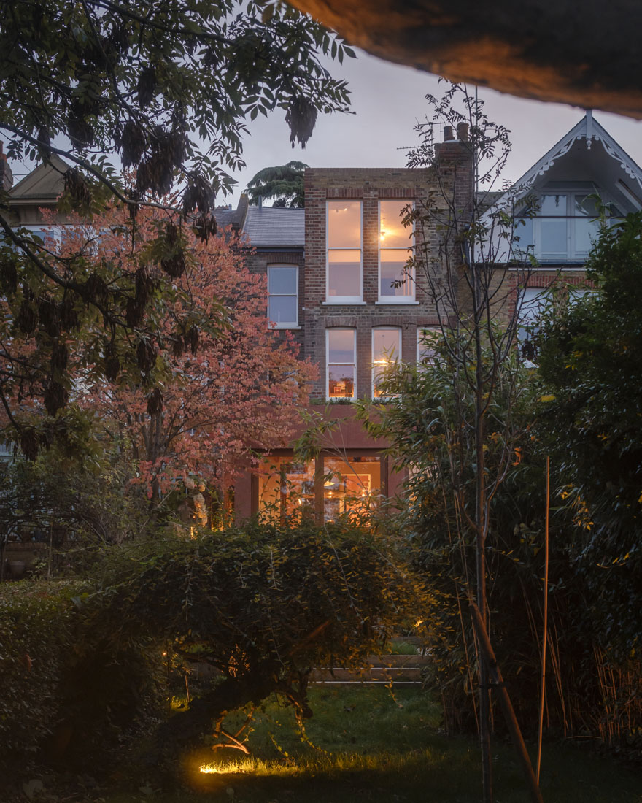Putney riverside conservation and extension
LOCATION Putney, Wandsworth Borough, London, UK
PROGRAM Basement, rear extension and restoration following conservation principles of a derelict Victorian house facing River Thames
STATUS Completed 2023
ARCHITECTURE, INTERIORS AND LANDSCAPE DESIGN VATRAA
PLANTING DESIGN Beaufort Rampton
PROJECT TEAM Anamaria Rusu, Bogdan Rusu, Pedro Geraldes
AWARDS
Winner, British Home Awards, Home Transformation of the Year, 2024
Shortlisted, AJ Retrofit Awards, 2024
Longlisted, 'Don't Move Improve!' Awards, 2024
HOMEOWNER REVIEW 'Anamaria and Bogdan truly transformed our house and our living experience! When we bought our house, it was in quite a state but a promising property, we knew we needed someone special to help transform it and bring our vision to life! We’re so happy that we found Vatraa. From the design to the construction, it was very easy to work with them and we found a natural partnership. They paid close attention to our ask and turned our house into a magical space; a serene bedroom, a highly functional and stunning kitchen, beautiful living spaces that blended perfectly into its environment and a consistent aesthetic throughout the entire house. It was genuinely exceptional. We wanted to conserve many of the original features of the house, and Vatraa skilfully blended the old and new with great care and grace. I was so impressed with the level of care and attention to detail they put into our project, I don’t think it could have been any better!' A & N
Brief
The clients bought the house as it reminded them of their Sri Lankan background, with raw materials, beautiful views, and a wild, overgrown garden ending onto the River Thames. They approached us to respectfully restore the property by conserving as many of the remaining features as possible, while enhancing the inside-outside connection and infusing a Sri Lankan feel.
Constraints
The house was the only one in the area left untouched for decades. It came in a bad condition with serious structural issues requiring underpinning. On the inside, not many of the original features were left, except for the stair, the floorboards and remaining parts of the old plaster. Although not a listed monument, both the clients, the planners and us decided it should be treated as such.
Approach
Second step: extending the living space at the ground floor and introducing homeowners' personality
The ground floor was extended to incorporate a kitchen, dining, living and reception room. In such an elongated plan, the main challenge was enhancing the connection with the garden and maximising natural light. We did not use the side return to fully extend, but rather to invite the garden towards the middle of the house.
Third step: bringing back the spirit of the old house
Being in a bad condition, the old house did not have many of the old features left, all details were gone except for a few key elements - the stair, the floorboards, the plaster walls revealing different layers of plaster and paint after removing the existing wallpaper and the parts affected by damp. We decided to use conservation principles to preserve those key features ‘as found’. To enhance their beauty, any new additions are complementary but distinguishable from the old.
The many layers of stair paint were removed and the balustrade was restored, showing traces of time.
The plaster conservation was the most challenging element of the repair process. 80% of it being affected by damp, we could only keep it in a few parts (particularly on the party walls and internal structural walls which were not exposed to the dampness of the external envelope). This allowed us to remove the damaged plaster completely on the external walls and then insulate internally, while not affecting the character of the property. The missing parts of the plaster are completed with new lime plaster, distinguishable but complementary to the old.
Fifth step: a timeless rear facade
The old rear facade had an odd second floor window, which was a later addition that negatively impacted the original building. To maximise river view and also respect the existing context, we replaced it oversized sash windows. These were inspired by the original windows and also served a functional purpose by turning into a balcony balustrade when fully open. Overall, the new rear image is respectful of the surroundings, complementary to the old and gives the sensation it was always meant to be there.
Details
Photo credits: Jim Stephenson

